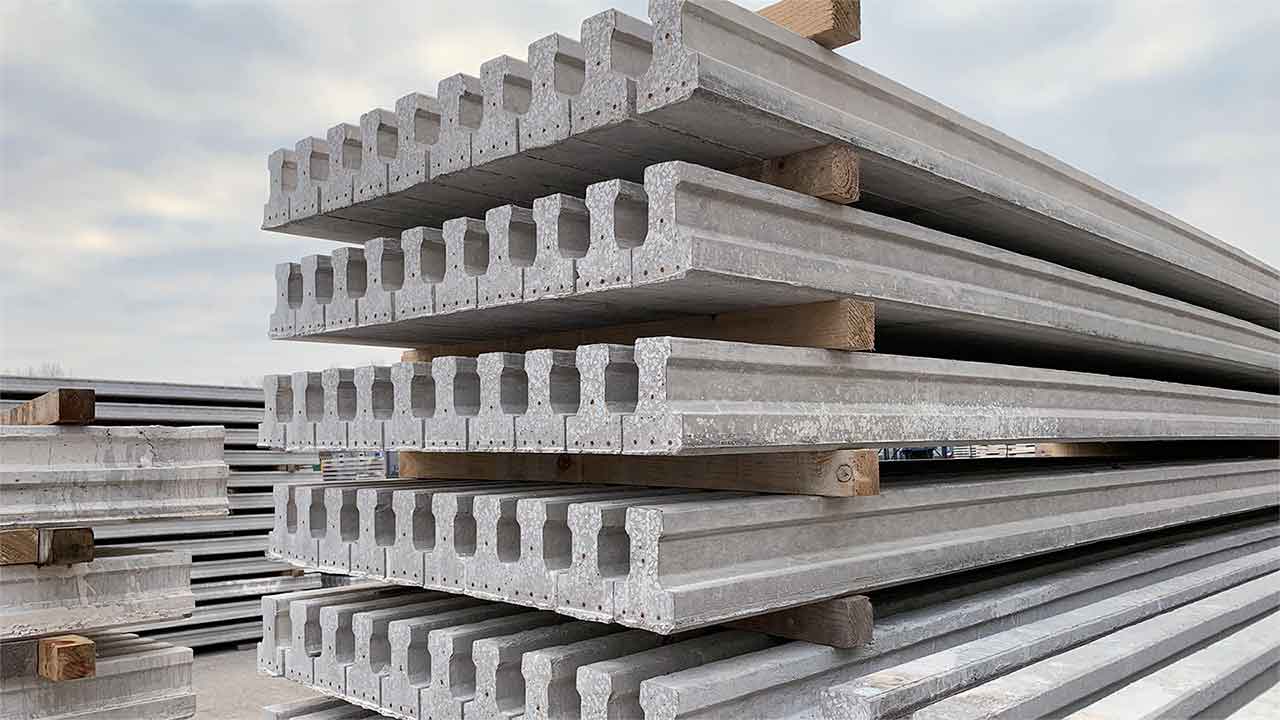All hollowcore units are manufactured to comply with tolerances set out in BS EN 1168:2005 +A3:2011. The hollowcore slabs have the following nominal depths: 100mm, 150mm, 200mm, 250mm, 300mm, 350mm, 400mm, 450mm and 500mm.
The manufactured standard width for all units is 1200mm. Non-standard widths can be supplied as required for a specific project by cutting the slabs longitudinally down the open-core while the concrete is still fresh on the manufacturing bed.






